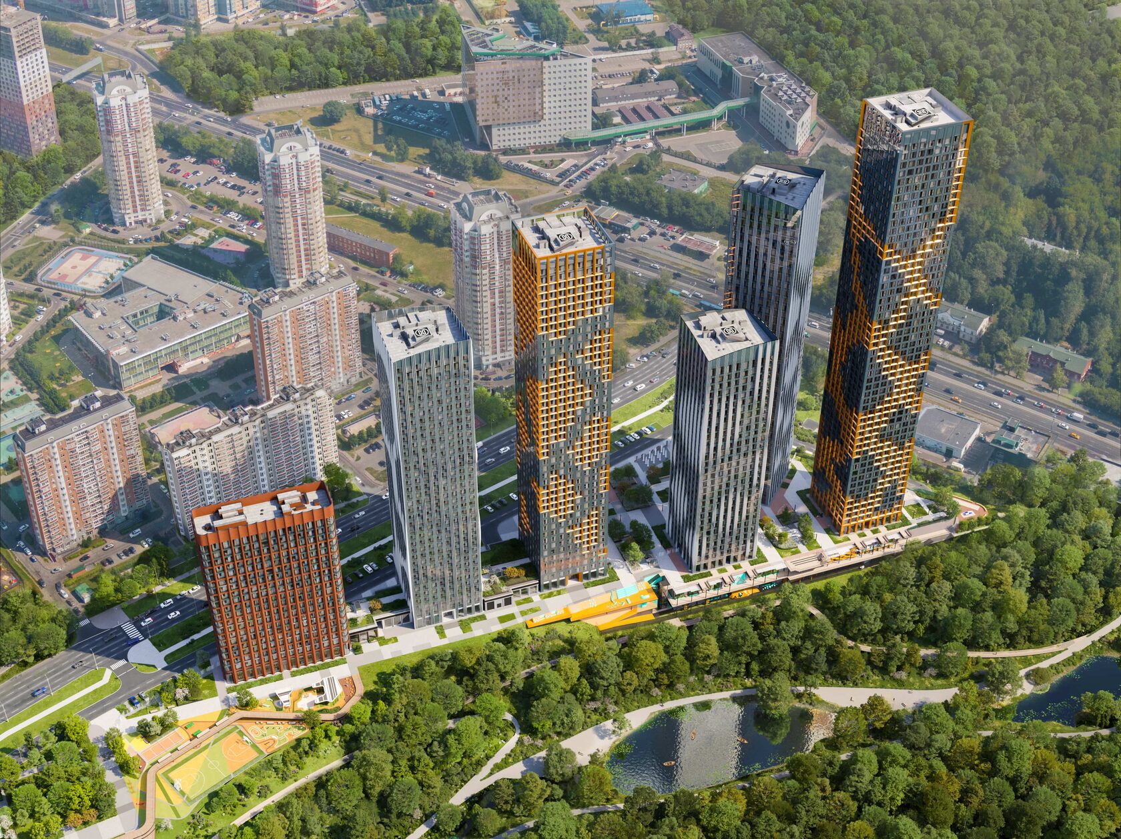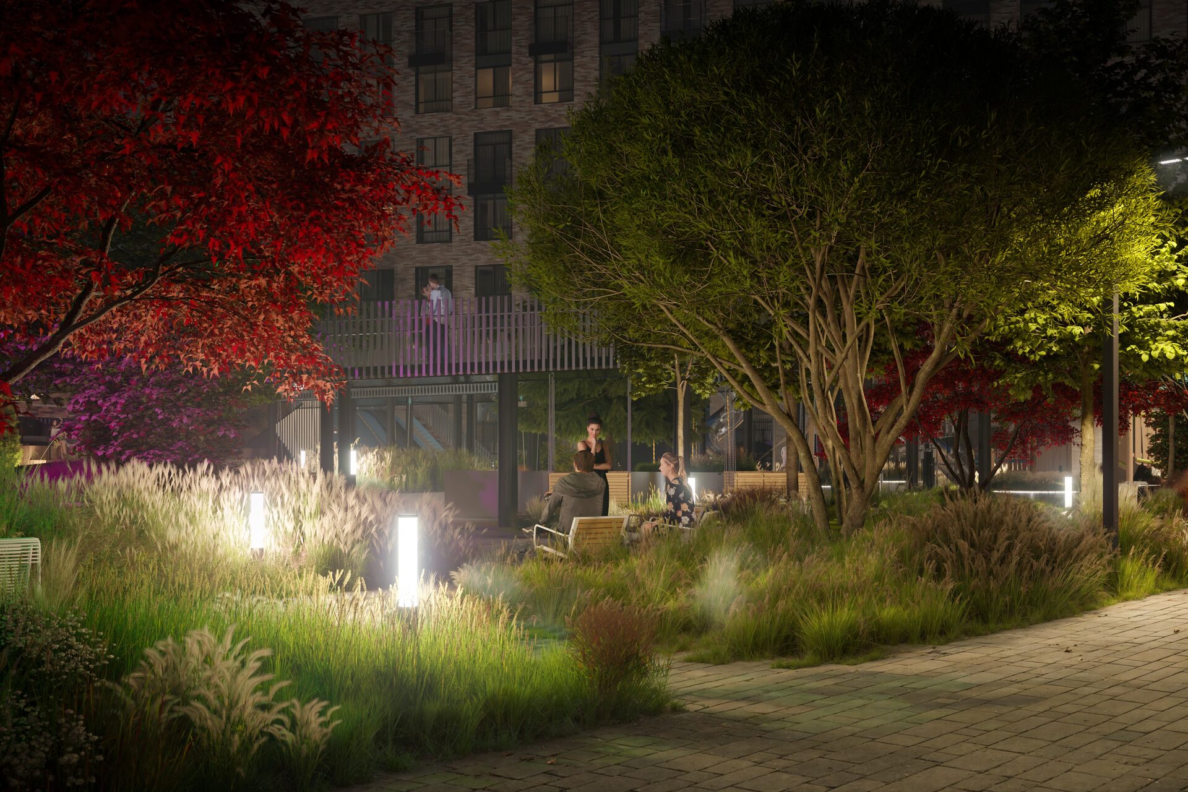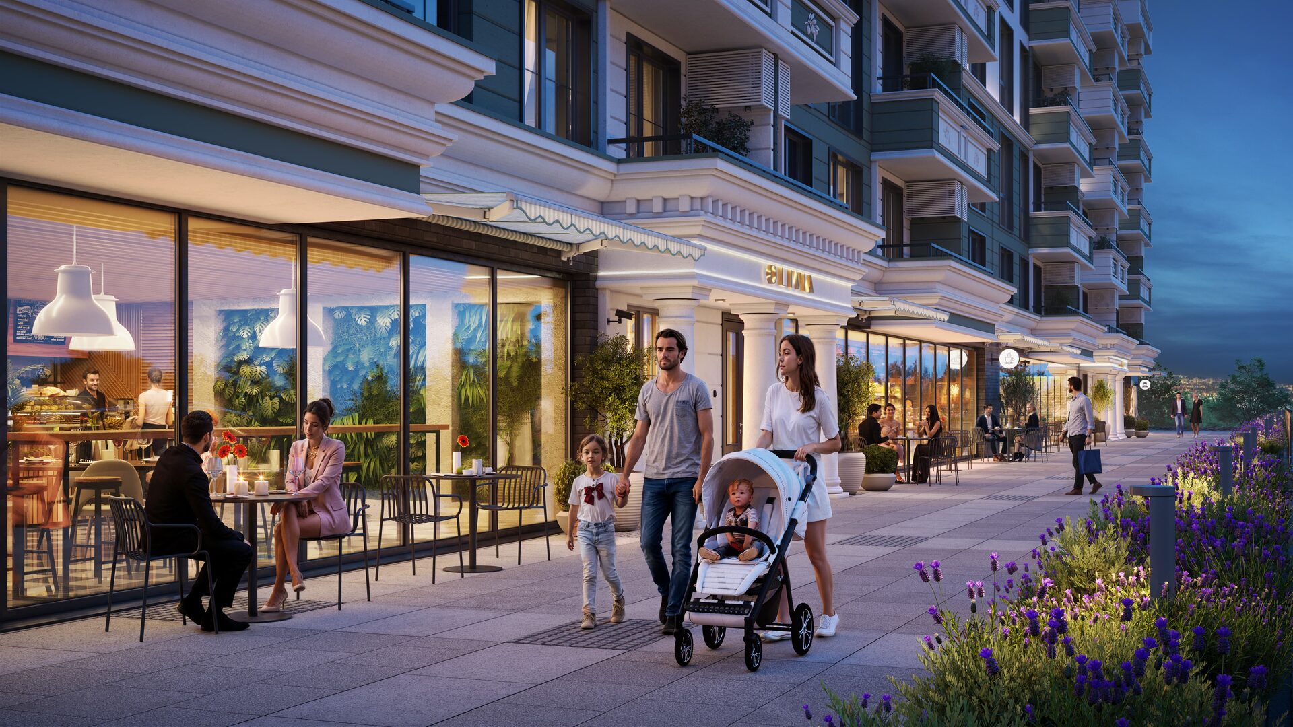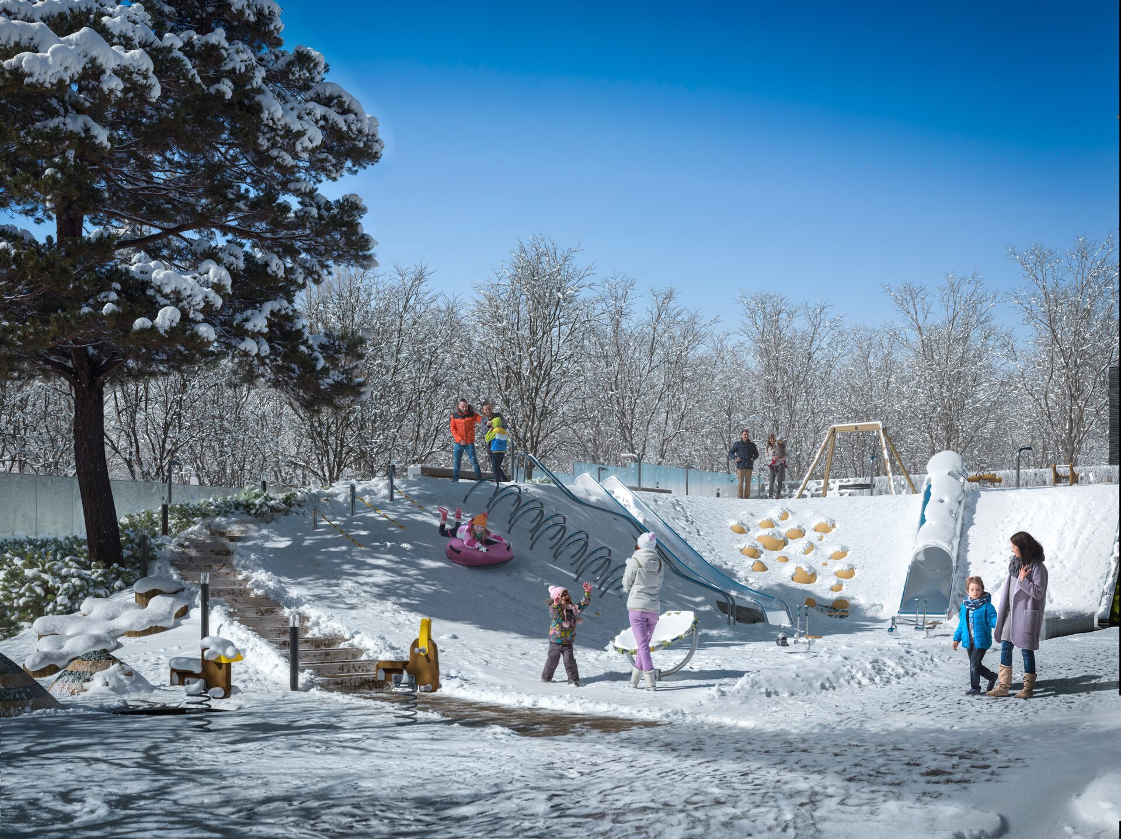In today's world, architectural visualization has become an integral part of presenting projects to potential clients. From the play of colors and textures to the details of architectural forms, visualization provides a unique glimpse into a future structure, even before construction begins. In this article, we take a look at six key angles that Upland Studio's 3D visualization studio uses to create architectural renderings of residential projects. These photorealistic renderings of complex developments not only add realism to future projects, but also serve as an effective sales tool for developers looking to bring their ideas to life.
Bird's-eye view
This angle provides a bird's-eye view of the complex, which allows for a full assessment of the project's location. It is useful to the developer, as this perspective helps potential clients to more easily navigate the environment. The pros include the ability to highlight the advantages of the location of the object, proximity to infrastructure, transportation hubs, parks, which, in turn, helps to attract potential buyers.
It is desirable that the perspective is well read in the foreshortening, and that one of the facades is turned towards the camera more than the other.

Perspective view of the site
Facade rendering from ground level (human height) provides an overall view of the building, emphasizing its architectural features. The developer can emphasize style and design, which is important for forming a first impression with future residents. This perspective also allows to emphasize all the advantages of the apartment complex, which can increase the attractiveness of the project on the real estate market.
If there are several buildings on the territory, it is better to choose the angle that allows you to see the maximum number of buildings of the housing estate, if possible not too blocking each other.

Close-up of a fragment of the facade
A close-up of the facade and architectural elements is intended to highlight the materials used in construction, as well as the details that make the building unique. This is useful for the developer, as it allows to present the future object in detail and to provide potential buyers with information about the high quality of construction materials, which, in turn, helps to build confidence in the project.
Finishing materials and their properties must be clearly visible on the facades in close-up.

Landscaping and entrances
The overview of the yard and entrance groups provides information about public spaces, entrance doors, landscaping and landscaping. The developer can emphasize landscaped areas, which affects the overall attractiveness of the object for future residents. The pros of this perspective include the opportunity to demonstrate the comfort, safety and beauty of the LCD territory.
Renderings of landscaping can be made evening, it will allow to demonstrate the beauty of the illumination of the territory and landscaping, as well as reflect the cozy atmosphere of the yard.

Commercial spaces
A review of commercial spaces such as bakeries, beauty salons, minimarkets, etc. provides the developer with a chance to demonstrate to potential commercial real estate buyers or tenants the attractiveness and convenience of the location of their future businesses. This angle helps attract commercial partners, which can be an important factor in the successful launch of a new residential development. In addition, potential residents of the complex get an idea of the future infrastructure and services within the residential complex, which will also help them make the right decision to purchase an apartment.
For a more attractive representation of commercial real estate on the renderings it is better to add people, vividly visualizing in this way for the potential owner or tenant of the premises his future successful business.

Infrastructure for kids
By showing views of the playground and play areas, the developer can emphasize concern for family values and meet the needs of potential buyers with children.
You should not neglect this angle, as it is very important for creating a positive image of the object in the eyes of family people and can significantly increase the appeal to the target audience.

Upland Studio specializes in creating high-quality 3D visualizations for over 7 years, providing customers with the most detailed, attractive and lively visualization of their projects. Choosing angles is not always a simple task with many nuances and pitfalls Trust the professionals and take the first step to visualizing your future object. See examples of our visualizations and see the quality of our work.